Home
Single Family
Condo
Multi-Family
Land
Commercial/Industrial
Mobile Home
Rental
All
Show Open Houses Only
Showing listings 51 - 71 of 71:
First Page
Previous Page
Next Page
Last Page
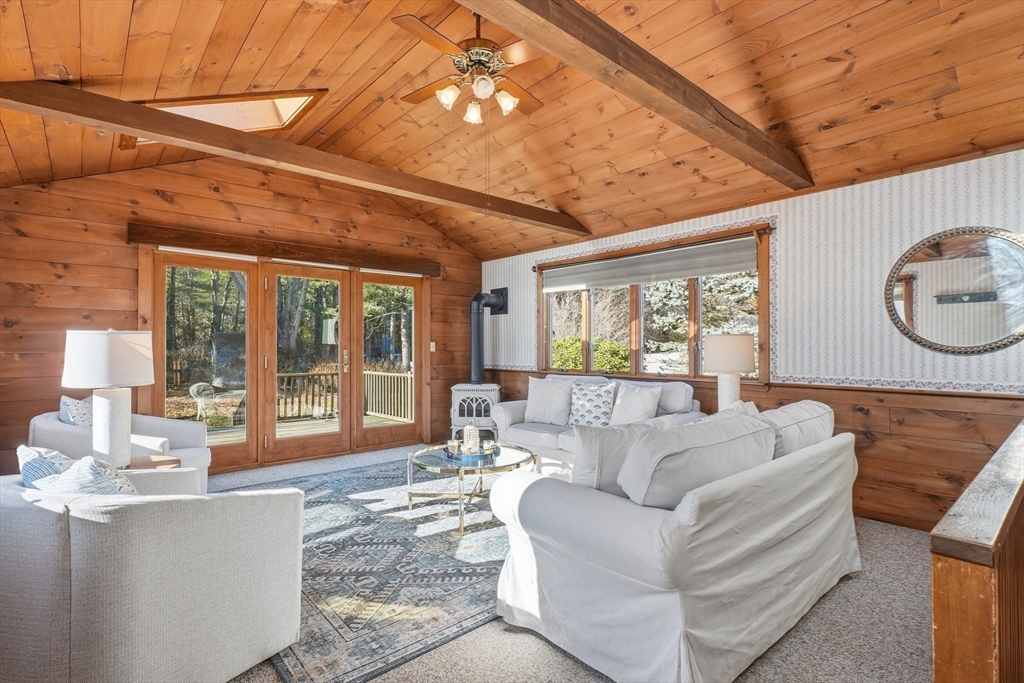
29 photo(s)
|
Rowley, MA 01969
|
Under Agreement
List Price
$595,000
MLS #
73459825
- Single Family
|
| Rooms |
6 |
Full Baths |
1 |
Style |
Ranch,
Shingle |
Garage Spaces |
0 |
GLA |
1,198SF |
Basement |
Yes |
| Bedrooms |
2 |
Half Baths |
0 |
Type |
Detached |
Water Front |
No |
Lot Size |
18,361SF |
Fireplaces |
1 |
Welcome to this charming six-room open-concept ranch set in a lovely cul-de-sac neighborhood. The
heart of the home is the stunning 14'9" x 19' pine-clad cathedral family room, complete with
abundant natural light and a warm, inviting feel—perfectly open to the kitchen and dining area for
easy everyday living and entertaining. A versatile living room or formal dining room with a
fireplace offers additional gathering space. The home features two bedrooms with hardwood floors and
a full bath with shower. Step outside for easy access to a large, flat yard, ideal for recreation,
gardening, or relaxing. The spacious double driveway accommodates at least 4 vehicles comfortably.
Additional highlights include: Brand-new 3-bedroom septic system design in process. Seller to
escrow funds if needed for installation at closing. 11kW gas generator, Central A/C. Wood stove in
family room. Gas heat and cooking. Finished room in the basement with electric heat. Dedicated
laundry room.
Listing Office: Realty One Group Nest, Listing Agent: Neve and Magnifico Group
View Map

|
|
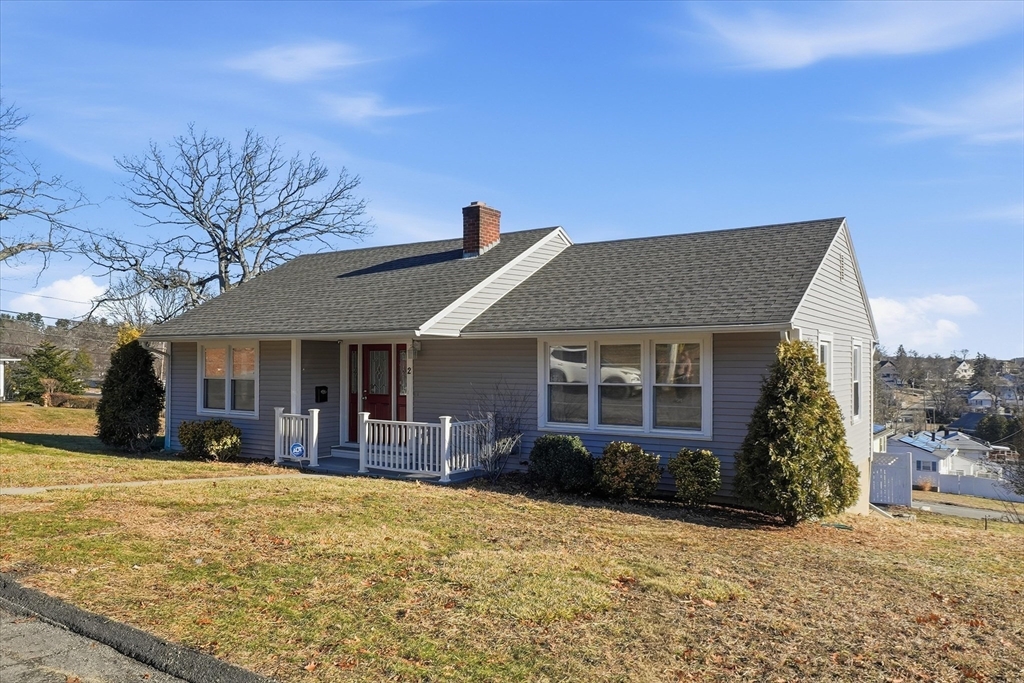
41 photo(s)

|
Methuen, MA 01844
|
New
List Price
$599,900
MLS #
73468133
- Single Family
|
| Rooms |
8 |
Full Baths |
2 |
Style |
Ranch |
Garage Spaces |
1 |
GLA |
1,897SF |
Basement |
Yes |
| Bedrooms |
3 |
Half Baths |
0 |
Type |
Detached |
Water Front |
No |
Lot Size |
15,586SF |
Fireplaces |
1 |
Showstopper of a house awaiting for you to make it HOME! One level living is what you seek then here
is the house for you!! Come explore this beautifully updated home offering modern living space with
an abundance of additional space in the lower level! Step in to find hardwood floors throughout with
a spacious fireplace living room that leads to a eat in kitchen with upgraded counters and stainless
steel appliances. While the main level hosts three bright bedrooms, the fully finished lower level
provides incredible flexibility with a room currently used as a fourth bedroom and a second full
bath along with a flex space room and family room area, perfect for a home gym, home office or
whatever your imagination desires! The upgrades to the home include a high-efficiency Navien heating
system. Located just one block from Holy Family Hospital with effortless highway access & shopping,
this home perfectly blends style, space, and convenience. The ONE is here! Lets pass the KEYS to
YOU!
Listing Office: Realty One Group Nest, Listing Agent: Olivares Molina TEAM
View Map

|
|

33 photo(s)
|
Methuen, MA 01844-3730
|
Active
List Price
$639,900
MLS #
73457624
- Single Family
|
| Rooms |
6 |
Full Baths |
2 |
Style |
Colonial |
Garage Spaces |
0 |
GLA |
1,441SF |
Basement |
Yes |
| Bedrooms |
3 |
Half Baths |
0 |
Type |
Detached |
Water Front |
No |
Lot Size |
14,244SF |
Fireplaces |
0 |
Live minutes from everything in Methuen! Step into this beautifully maintained colonial home where
comfort, style, and everyday convenience come together effortlessly. From the moment you walk in,
the open floor plan welcomes you with natural light and an easy flow perfect for your lifestyle. The
newly remodeled kitchen is ready for your cooking creativity, featuring a spacious island ideal for
prep and casual dining, updated cabinets, stone countertops and backsplash that ties it all
together. Retreat to a main bedroom with its own main bath, offering comfort and modern updates,a
total 2 updated bathrooms with a walk-in shower . Step outside to your an inviting deck perfect for
morning coffee or sunset unwinding, all overlooking a fenced-in backyard that provides space for all
you want.This home is move-in ready and waiting for its next story. Will it be yours? THIS IS THE
ONE!
Listing Office: Realty One Group Nest, Listing Agent: Olivares Molina TEAM
View Map

|
|
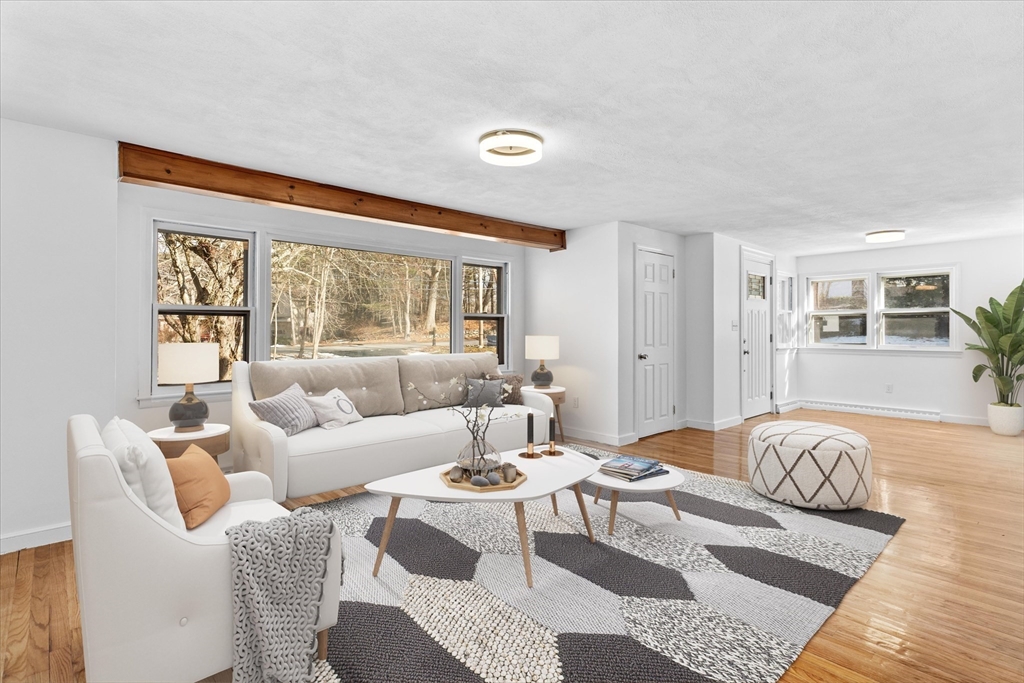
34 photo(s)

|
Stow, MA 01775-1173
|
Under Agreement
List Price
$659,000
MLS #
73355776
- Single Family
|
| Rooms |
11 |
Full Baths |
2 |
Style |
Colonial |
Garage Spaces |
2 |
GLA |
2,051SF |
Basement |
Yes |
| Bedrooms |
4 |
Half Baths |
0 |
Type |
Detached |
Water Front |
No |
Lot Size |
34,848SF |
Fireplaces |
0 |
PRICE IMPROVED! Here it is! Your corner lot Colonial setback on a large lot ready for you to scoop
it up and add your personal touches! Home offers a bright and inviting space with a multitude of
options on what your lifestyle desires. First level offers a spacious living room with cozy kitchen
that leads to both the formal dining room area and sunroom. 1st level also features bedroom and or
office options with a full bath for those wanting 1 level living. Walk up to the 2nd level and find
a recently updated bathroom along with three spacious bedrooms. Lower level provides the ability for
future expansion as well as storage area and laundry hook ups. But wait there is more! In need of
garage space? This garage provides ample space for two vehicles plus work space and amazing storage
space on both sides of the garage. This is the ONE! Let’s make this HOME yours today! Seller in
process of having a septic design and replacement.
Listing Office: Realty One Group Nest, Listing Agent: Olivares Molina TEAM
View Map

|
|
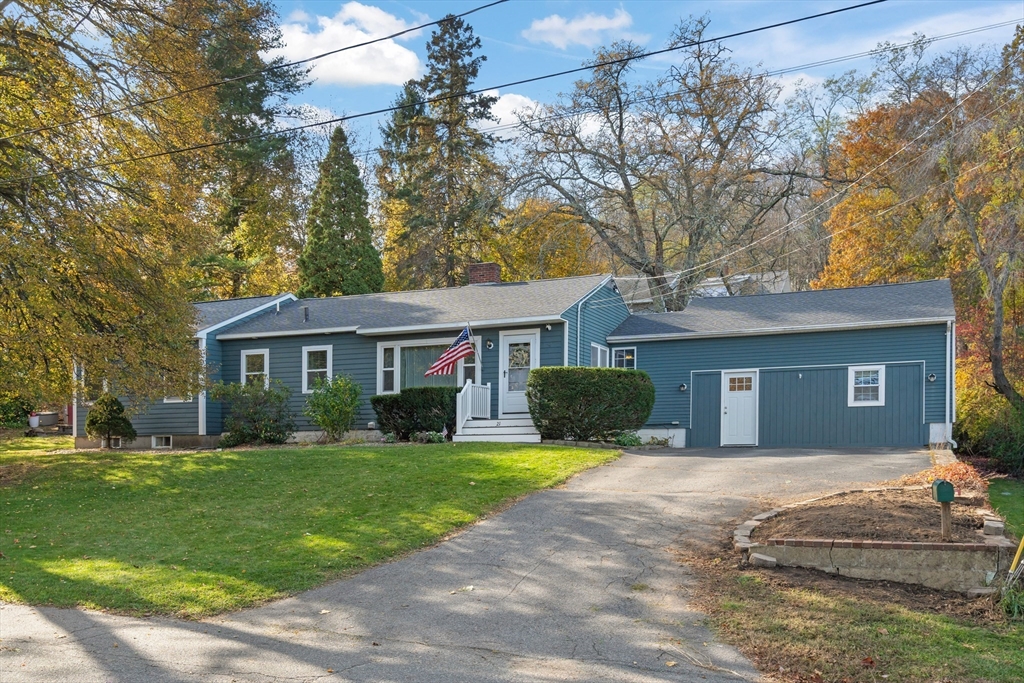
29 photo(s)
|
Groveland, MA 01834
|
Under Agreement
List Price
$695,000
MLS #
73449547
- Single Family
|
| Rooms |
9 |
Full Baths |
2 |
Style |
Ranch |
Garage Spaces |
0 |
GLA |
2,055SF |
Basement |
Yes |
| Bedrooms |
4 |
Half Baths |
0 |
Type |
Detached |
Water Front |
No |
Lot Size |
17,454SF |
Fireplaces |
1 |
Tucked on a quiet cul-de-sac, this well-cared-for ranch combines the ease of single-level living
with flexible bonus space. The main floor offers four bedrooms, two bathrooms, hardwood floors, and
a bright living room that opens to the dining area and kitchen. The spacious family room adds
another 500 sqft and leads to a cozy sunroom—perfect for outdoor dining or relaxing. The finished
lower level offers additional living space with a large recreation area, laundry, and ample storage.
With a brand-new roof and thoughtful upkeep throughout, this home offers comfort and convenience
close to commuter routes, great restaurants, shopping, and everyday amenities—all within the
sought-after Pentucket school district. Property includes an additional 20’x70’ parcel of land
across the street that will transfer with the property.
Listing Office: Realty One Group Nest, Listing Agent: Nicholas Piraino
View Map

|
|
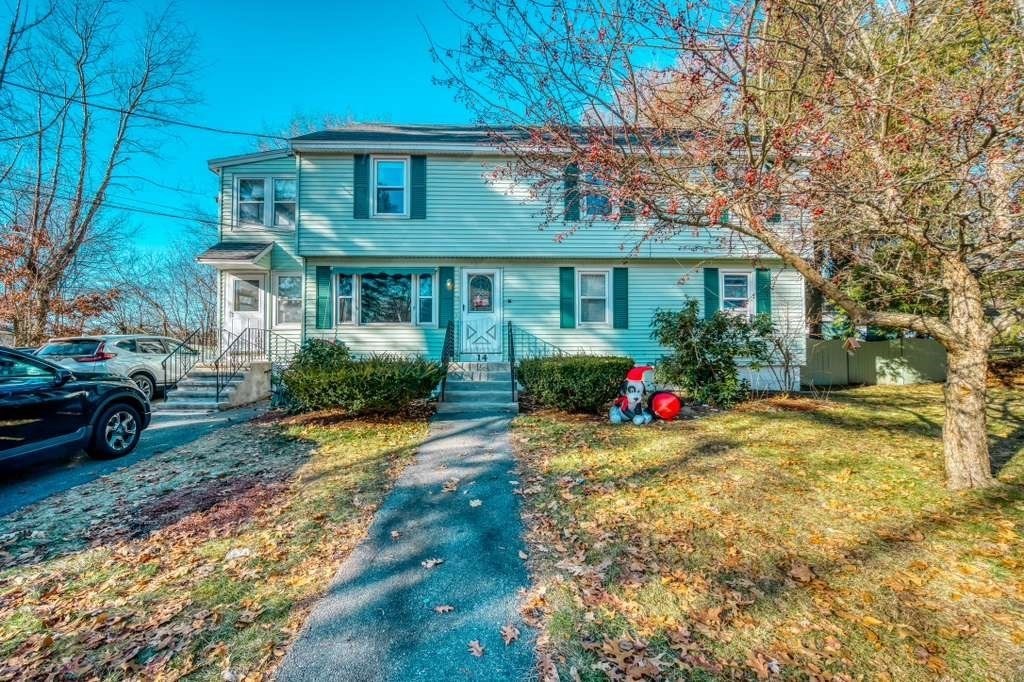
42 photo(s)
|
Dracut, MA 01826
|
Under Agreement
List Price
$724,900
MLS #
73451831
- Single Family
|
| Rooms |
11 |
Full Baths |
3 |
Style |
Colonial |
Garage Spaces |
0 |
GLA |
2,402SF |
Basement |
Yes |
| Bedrooms |
6 |
Half Baths |
0 |
Type |
Detached |
Water Front |
No |
Lot Size |
16,800SF |
Fireplaces |
0 |
Here's your chance! Dracut Single Family home with LEGAL-IN-LAW. This flexible floor plan offers a
total of 6 bedrooms and 3 full baths with off street parking and a private backyard and above ground
pool for outdoor enjoyment. The first unit features two bedrooms, hardwood flooring, a large
living/dining room, and a kitchen with island and granite counter top. The second floor unit
includes a fantastic screened porch off the kitchen, in unit laundry, a master bedroom with bath,
and a fully finished third level that can be used as two additional bedrooms, office space, or a
recreation room.
Listing Office: Realty ONE Group Nest, Listing Agent: Patricia Valley
View Map

|
|
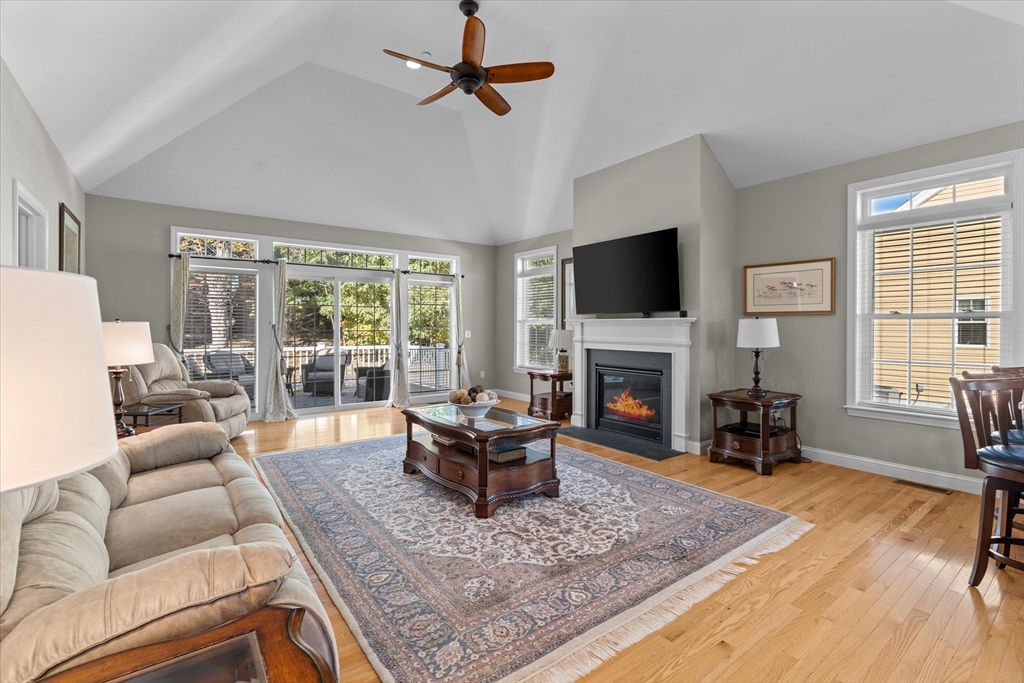
37 photo(s)
|
Haverhill, MA 01832
|
New
List Price
$769,000
MLS #
73468232
- Single Family
|
| Rooms |
5 |
Full Baths |
2 |
Style |
Colonial |
Garage Spaces |
2 |
GLA |
1,686SF |
Basement |
Yes |
| Bedrooms |
2 |
Half Baths |
0 |
Type |
Detached |
Water Front |
No |
Lot Size |
7,500SF |
Fireplaces |
1 |
With spring right around the corner, this is the perfect opportunity to enjoy golf course living at
Crystal Lake Golf Course. Set along the scenic fairways, this former model home offers effortless
single-level living with numerous upgrades and a bright, open floor plan ideal for both everyday
comfort and entertaining. The living room features a fireplace and vaulted ceiling, creating an
inviting and airy atmosphere. The kitchen includes granite countertops, ample cabinetry, and a
peninsula with seating, while a spacious dining room offers flexibility for formal dining or a home
office. Additional features include a two-car garage, central A/C, transom windows, whole-house
generator, oversized deck, and a full basement with excellent potential for future expansion.
Move-in ready and turn-key.
Listing Office: Realty One Group Nest, Listing Agent: Gretchen Maguire
View Map

|
|
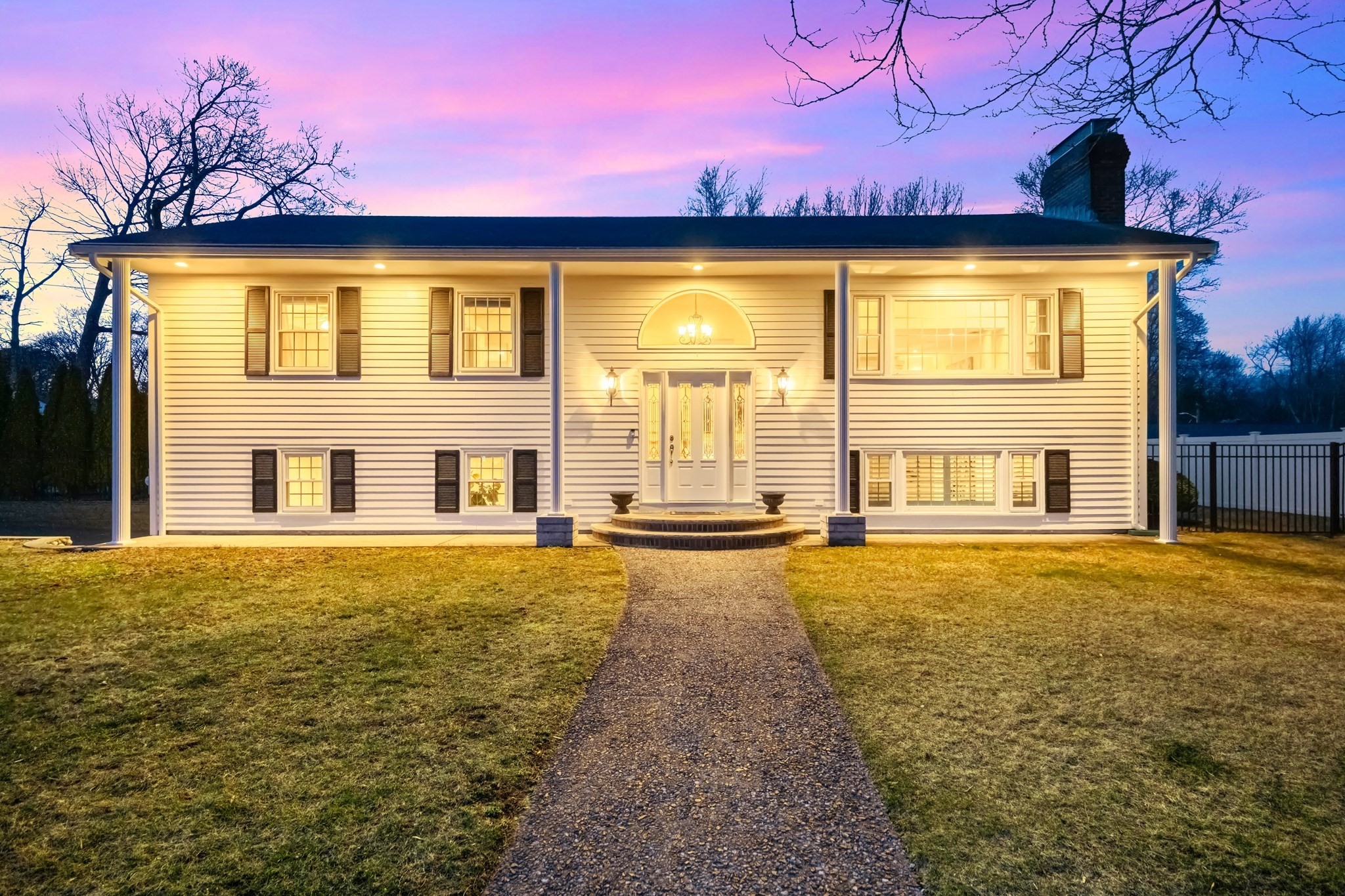
42 photo(s)

|
Wakefield, MA 01880
|
Under Agreement
List Price
$889,000
MLS #
73214177
- Single Family
|
| Rooms |
6 |
Full Baths |
2 |
Style |
Raised
Ranch |
Garage Spaces |
1 |
GLA |
2,411SF |
Basement |
Yes |
| Bedrooms |
3 |
Half Baths |
0 |
Type |
Detached |
Water Front |
No |
Lot Size |
12,388SF |
Fireplaces |
2 |
OFFER ACCEPTED - OPEN HOUSES CANCELLED 16ScottLn.com Welcome to your dream lifestyle in this
stunning 3 bed 2 bath 2,411 sq ft oasis, featuring a perfect blend of comfort, entertainment, modern
amenities, & charm. Enjoy a warm, inviting open floor plan connecting living, dining, kitchen, &
outdoor spaces w/ ceilings extending up to 12 ft, gleaming hardwood floors, gorgeous
floor-to-ceiling stone fireplace, detailed columns, sub-zero refrigerator, countertop range, wine
fridge & more. Sizable primary bedroom w/ pocket door access to beautifully tiled double-vanity
bathroom. Spacious den offers flexibility for media room or quiet escape. Large finished bonus room
w/ bedroom/office options, heating, and closet. Relax & unwind w/ an in-ground pool, charming
cabana, extensive patio, deck, beautiful landscaping, large level lot, and oversized driveway.
Moments to Woodville, Wakefield MHS, Wakefield Center, Crystal Lake, Lake Quannapowitt, parks,
Breakheart Reservation, commuter rail, & more.
Listing Office: Realty One Group Nest, Listing Agent: Doug Walters
View Map

|
|
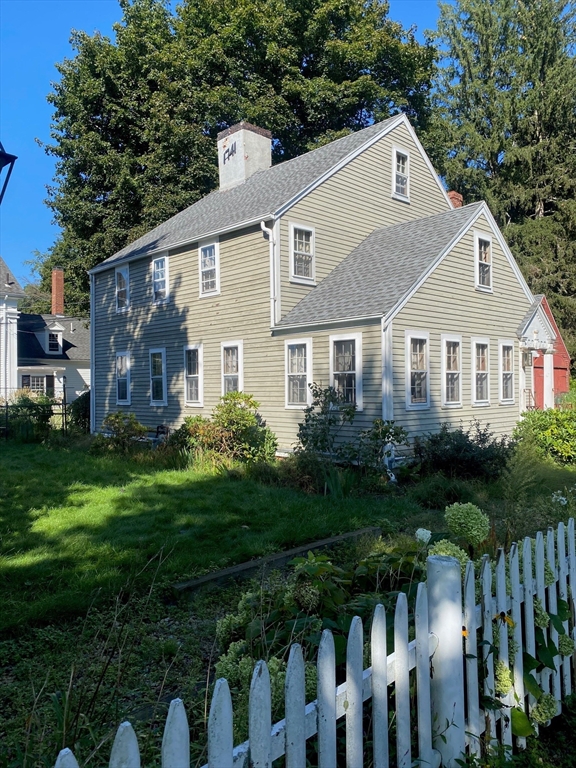
1 photo(s)
|
Amesbury, MA 01913
|
Active
List Price
$899,900
MLS #
73448676
- Single Family
|
| Rooms |
10 |
Full Baths |
1 |
Style |
Colonial,
Antique |
Garage Spaces |
2 |
GLA |
2,725SF |
Basement |
Yes |
| Bedrooms |
5 |
Half Baths |
1 |
Type |
Detached |
Water Front |
No |
Lot Size |
1.12A |
Fireplaces |
5 |
So here’s an opportunity, over an acre property with antique home requiring your imagination on
historic Point Shore, Amesbury. You’ll be blessed with some lovely views of the Merrimac River in a
neighborhood of more expensive homes now and perhaps when you’ve completed your masterpiece.
Available is a canvass of 2,725 square feet to start with. Go bigger, go smaller it’s yours to do
with, it just requires your imagination.
Listing Office: Realty One Group Nest, Listing Agent: Craig Holt
View Map

|
|
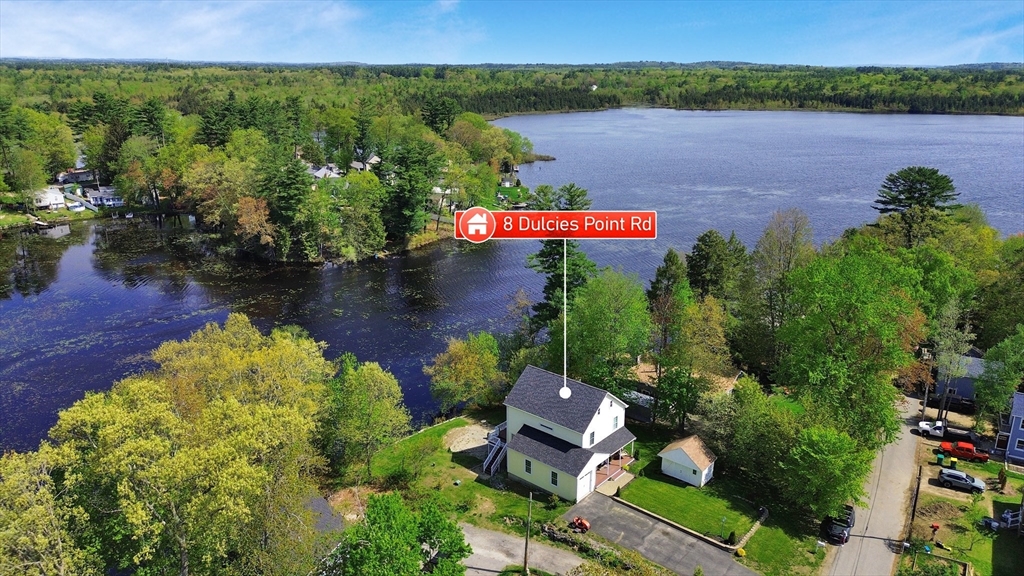
30 photo(s)
|
Kingston, NH 03848
|
Active
List Price
$925,000
MLS #
73409501
- Single Family
|
| Rooms |
6 |
Full Baths |
3 |
Style |
Colonial |
Garage Spaces |
1 |
GLA |
2,640SF |
Basement |
Yes |
| Bedrooms |
2 |
Half Baths |
1 |
Type |
Detached |
Water Front |
Yes |
Lot Size |
13,068SF |
Fireplaces |
0 |
Live every day like you're on vacation at this stunning three-level waterfront home on Powwow Pond.
Enjoy spectacular views from nearly every room, with direct water access right from your backyard.
The open-concept first floor features a spacious kitchen, dining area, and living room with deck
access—perfect for entertaining or simply relaxing by the water—plus a full bath for added
convenience. The second floor offers two generous bedrooms, including a primary suite with ensuite
bath, a second full bath, and a dedicated laundry area. A spiral staircase leads to the top-floor
bonus room—ideal for a home office, game room, or guest suite—with its own half bath. Additional
features include a 1-car garage, plenty of off-street parking, large storage shed, and an unfinished
walk-out basement with high ceilings offering great expansion potential. Don’t miss this rare
opportunity to own a waterfront retreat that blends year-round living with everyday
serenity.
Listing Office: Realty One Group Nest, Listing Agent: Vincent Forzese
View Map

|
|
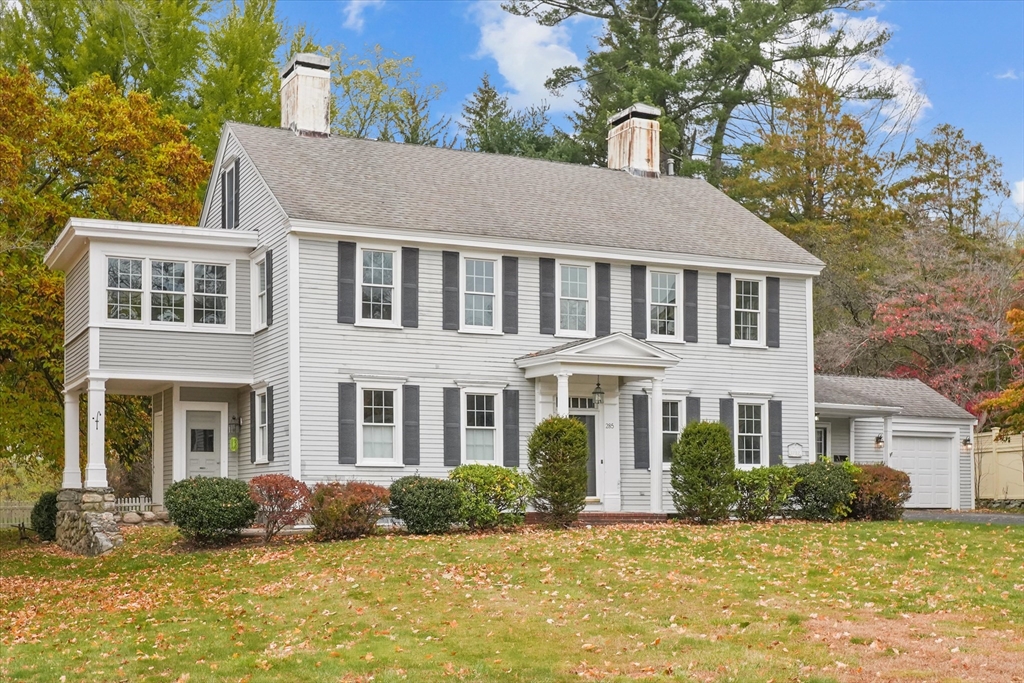
42 photo(s)

|
Groveland, MA 01834-1234
|
Active
List Price
$1,059,900
MLS #
73451910
- Single Family
|
| Rooms |
9 |
Full Baths |
2 |
Style |
Colonial |
Garage Spaces |
1 |
GLA |
3,098SF |
Basement |
Yes |
| Bedrooms |
4 |
Half Baths |
1 |
Type |
Detached |
Water Front |
Yes |
Lot Size |
1.60A |
Fireplaces |
8 |
Experience timeless waterfront living along the Merrimack River! This distinguished 4-bedroom,
2.5-bath Colonial sits on 1.6 acres with 231 feet of river frontage. Steeped in classic New England
charm, the home features eight fireplaces, wide pine floors, exposed beams, wainscoting, high
ceilings, and a grand staircase. The kitchen and oversized pantry open to a deck with serene views
of the private backyard and river. A family room with butler’s pantry connects seamlessly to the
dining room, while the living room has a fireplace and the sunlit office offers tranquil river
views. A spacious bath with soaking tub, shower, and laundry complete the first floor. Upstairs, 4
generous bedrooms—each with a fireplace—are joined by a summer room with seasonal river views & 1.5
baths. Enjoy peaceful moments on the screened porch, deck, or in the private yard, where eagles are
often spotted soaring over the Merrimack River. Don’t miss this rare opportunity to own a piece of
New England history!
Listing Office: Realty One Group Nest, Listing Agent: Louise Lingerman
View Map

|
|
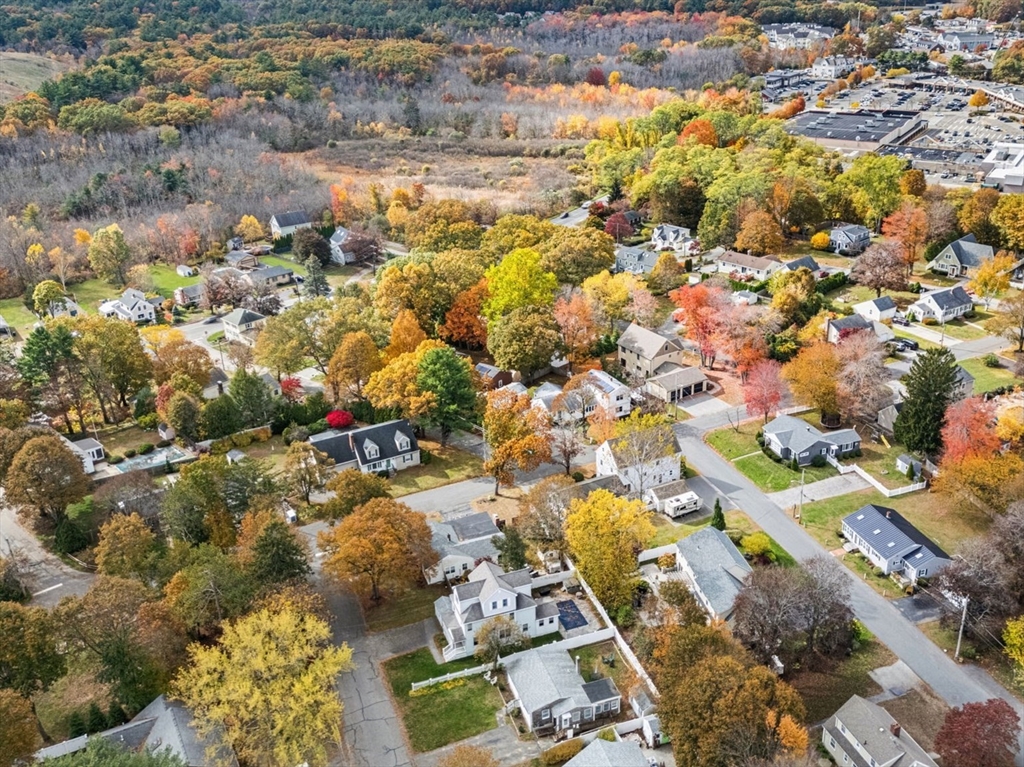
42 photo(s)
|
Newburyport, MA 01950
|
Under Agreement
List Price
$1,099,000
MLS #
73449380
- Single Family
|
| Rooms |
8 |
Full Baths |
2 |
Style |
|
Garage Spaces |
0 |
GLA |
2,603SF |
Basement |
Yes |
| Bedrooms |
3 |
Half Baths |
1 |
Type |
Detached |
Water Front |
No |
Lot Size |
10,262SF |
Fireplaces |
1 |
Welcome to 17 Alberta Avenue, a beautifully updated Newburyport home offering a flexible 3–4 bedroom
layout and 2.5 baths. Thoughtful updates by the current owner include a beautiful kitchen with
quality finishes, blending modern style and everyday functionality. The layout provides versatile
living options, including space for a home office or guest room.Enjoy outdoor living at its best
with a screened porch and a private backyard that make entertaining easy and enjoyable. The large
finished lower level offers additional living space, ideal for a gym, game room, or media
area.Located close to downtown shops, restaurants, parks, and the rail trail, this home offers the
perfect balance of comfort, convenience, and coastal lifestyle. Move right in and start enjoying all
that Newburyport has to offer.
Listing Office: Realty One Group Nest, Listing Agent: Homes & Lifestyles Team
View Map

|
|
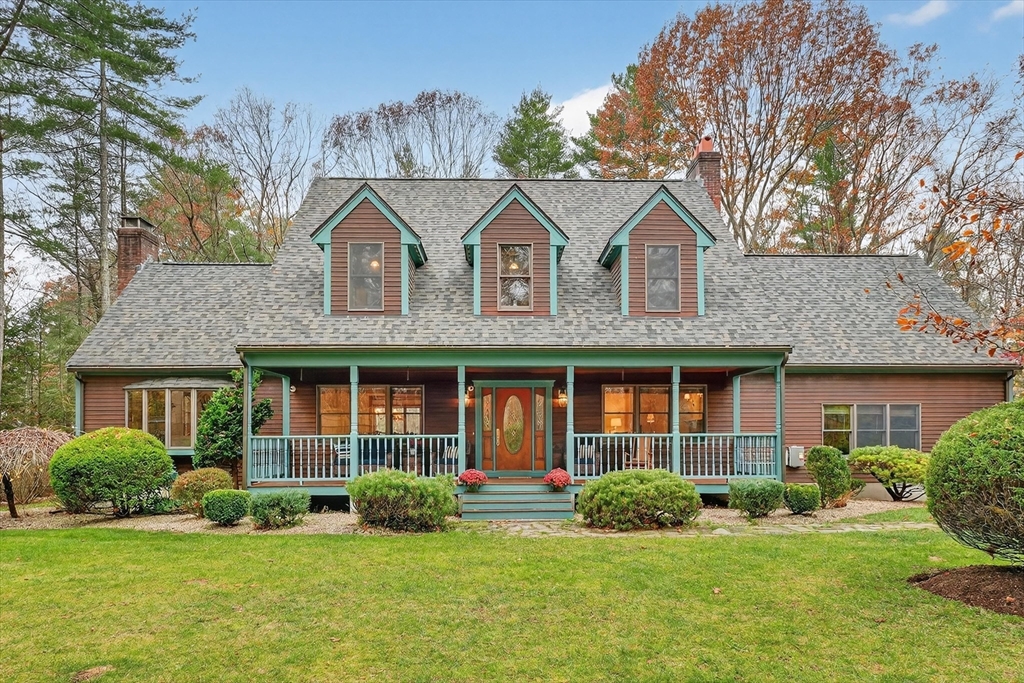
42 photo(s)

|
Boxford, MA 01921
|
Under Agreement
List Price
$1,199,000
MLS #
73454771
- Single Family
|
| Rooms |
11 |
Full Baths |
3 |
Style |
Cape |
Garage Spaces |
2 |
GLA |
3,852SF |
Basement |
Yes |
| Bedrooms |
4 |
Half Baths |
1 |
Type |
Detached |
Water Front |
Yes |
Lot Size |
2.64A |
Fireplaces |
3 |
Experience refined country living on 2.6 picturesque acres with direct frontage on tranquil Kimball
Pond. This beautifully maintained 4-bedroom, 3.5-bath home blends timeless comfort with thoughtful
updates and modern efficiency. Enjoy all newer systems, a newer roof, a whole-house generator, and
owned solar panels offering sustainable, low-cost living. Sunlit interiors capture sweeping pond
views and provide a flexible layout ideal for entertaining, remote work, or multi-generational
living. Outdoors, the fully fenced grounds include a charming shed, a separate enclosure with a run
for chickens or ducks, and an additional storage shed. An oversized two-car garage adds convenience,
while the landscaped setting invites you to relax and unwind surrounded by nature. A perfect blend
of serenity, space, and sustainable design—this home offers a rare opportunity to live in harmony
with the environment. Looking to move into Boxford? You don't want to miss this one!
Listing Office: Realty One Group Nest, Listing Agent: Neve and Magnifico Group
View Map

|
|
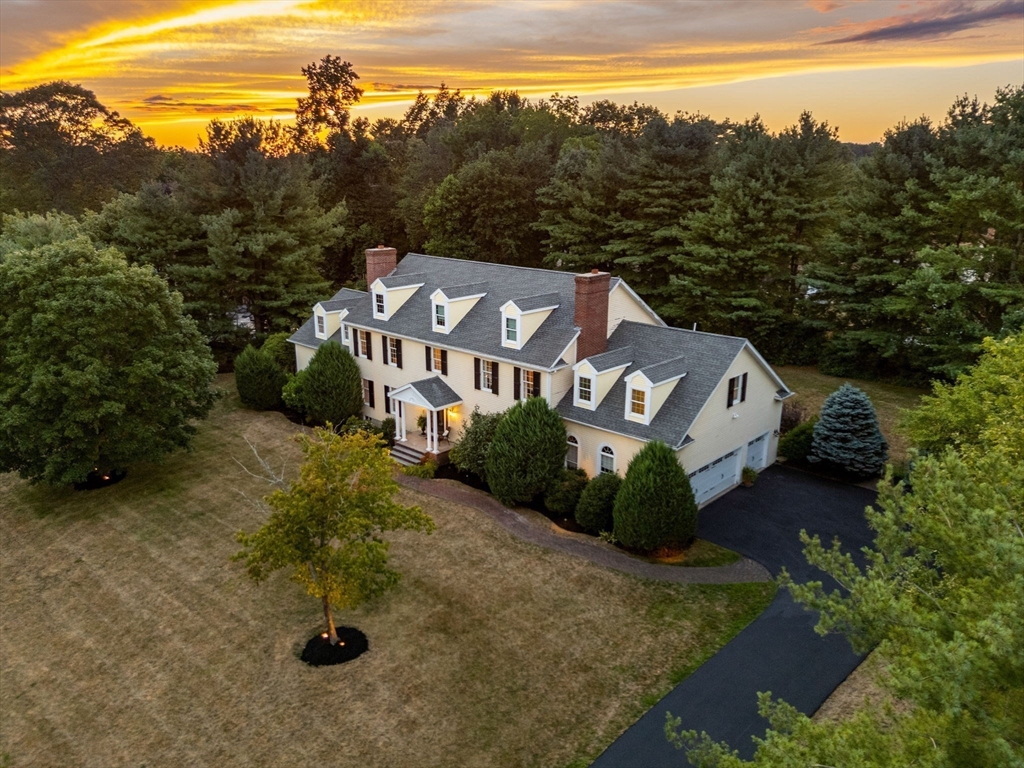
42 photo(s)
|
North Andover, MA 01845
|
Under Agreement
List Price
$1,297,000
MLS #
73411064
- Single Family
|
| Rooms |
10 |
Full Baths |
3 |
Style |
Colonial |
Garage Spaces |
3 |
GLA |
5,088SF |
Basement |
Yes |
| Bedrooms |
4 |
Half Baths |
1 |
Type |
Detached |
Water Front |
No |
Lot Size |
43,560SF |
Fireplaces |
2 |
**Welcome to this impressive home set in the prestigious Hardcore Estates. A cul de sac
neighborhood with easement access to trails to Lake Cochichewick and Brooks School. Inside this
spacious home you’ll find a Chef’s Kitchen with a large storage rich island, wall ovens, cooktop,
and beverage refrigerator. A fireplace Dining Room and Home Office with built in cabinetry. The
step down Great Room, designed for grand entertaining, features a fireplace that serves as a focal
point and beamed, high vaulted ceilings creating an atmosphere of sophisticated comfort. The
wainscoted Living Room with interior and exterior french doors leads to a large Acacia Wood Deck to
enjoy your private backyard. Second floor features four spacious bedrooms, three with en suite
bathrooms. The luxurious primary suite has two closets, one a cedar closet, jetted tub and double
vanity. C/A, irrigation, landscape lighting. Kittredge School build project underway. Close to
town.
Listing Office: Realty One Group Nest, Listing Agent: Dena Dehullu
View Map

|
|
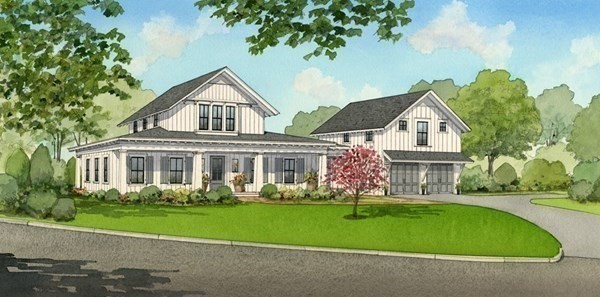
20 photo(s)
|
Newbury, MA 01951
|
Under Agreement
List Price
$1,900,000
MLS #
73186244
- Single Family
|
| Rooms |
8 |
Full Baths |
4 |
Style |
Farmhouse |
Garage Spaces |
2 |
GLA |
2,492SF |
Basement |
Yes |
| Bedrooms |
4 |
Half Baths |
1 |
Type |
Detached |
Water Front |
No |
Lot Size |
12,210SF |
Fireplaces |
1 |
SEAGATE- an exclusive 10 home luxury community designed with the aesthetics and sophistication for
the discerning client, and boasting First Floor primary suite for an easy living vibe. Experience a
peaceful and tranquil setting amidst rolling farmland and beautiful vistas, yet minutes from
downtown Newburyport's vibrant culture and picturesque harbor. The sought after open concept,
abundant with windows and light, flows easily and masterfully into easily transitioned spaces and
adapts to many lifestyles. Two car garages and private outdoor space contribute to the perfect
blend between the conveniences of condo living and the respect for individuality. This special
community is in its final phase with only 2 homes remaining. Move in ready!!!
Listing Office: Realty One Group Nest, Listing Agent: Gretchen Maguire
View Map

|
|
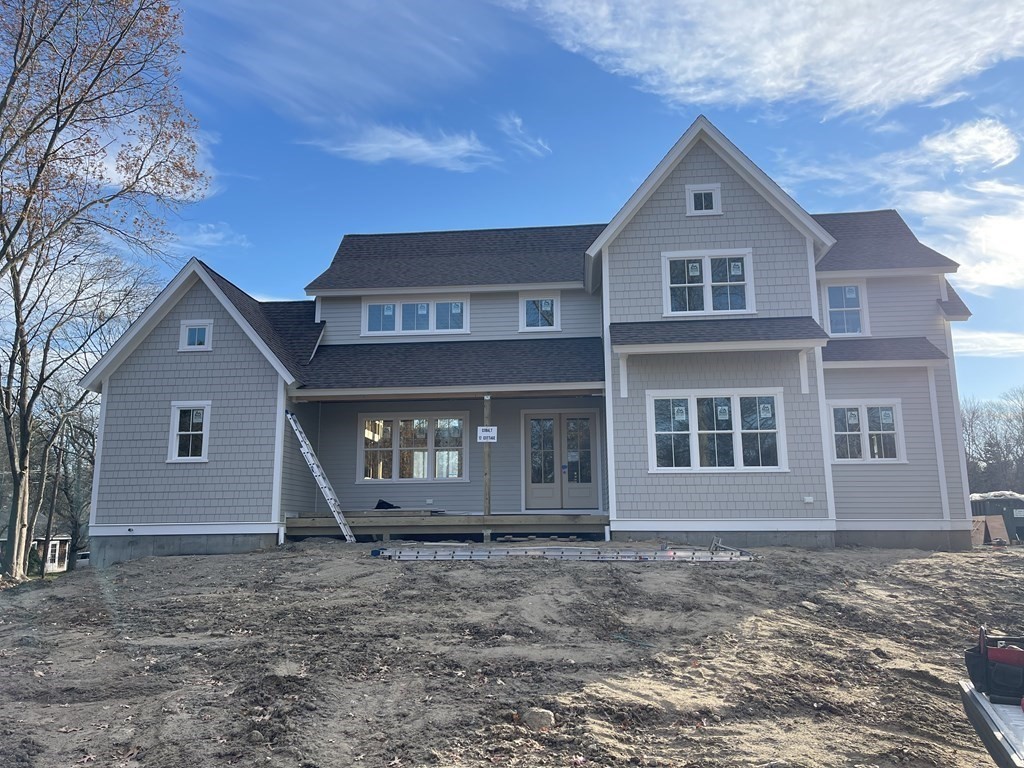
42 photo(s)
|
Newbury, MA 01951-2303
|
Under Agreement
List Price
$1,995,000
MLS #
73186007
- Single Family
|
| Rooms |
9 |
Full Baths |
3 |
Style |
Colonial |
Garage Spaces |
2 |
GLA |
3,527SF |
Basement |
Yes |
| Bedrooms |
4 |
Half Baths |
1 |
Type |
Detached |
Water Front |
No |
Lot Size |
1.08A |
Fireplaces |
1 |
The buyer came into contract early enough to choose tile, cabinets, paint, flooring, lighting &
more! Have you driven down Cottage Rd lately? This home is the last to be built and is in exemplary
company! This newly developed section has covenants in place to preserve each homeowners integrity
and long lasting appeal. 10ft ceilings on the first floor with 8ft glass doors and oversized windows
let the sunlight stream in all afternoon. (19ft high ceilings in the great room!). The oversized
pantry (which houses the wet bar, wine fridge & speed oven) connects the kitchen to the mudroom and
also to the covered back porch. (After a summer like 2023 - the covered back porch is an ideal way
to enjoy summer air and stay dry on rainy days!). For ease of living or multi generational living,
here there is 1st & 2nd floor primary en suites and 1st & 2nd floor walk in laundry rooms.Getting in
during pre-construction allows the buyer to personalize their new home, just like they did
here!
Listing Office: Realty One Group Nest, Listing Agent: Heather Rogers
View Map

|
|
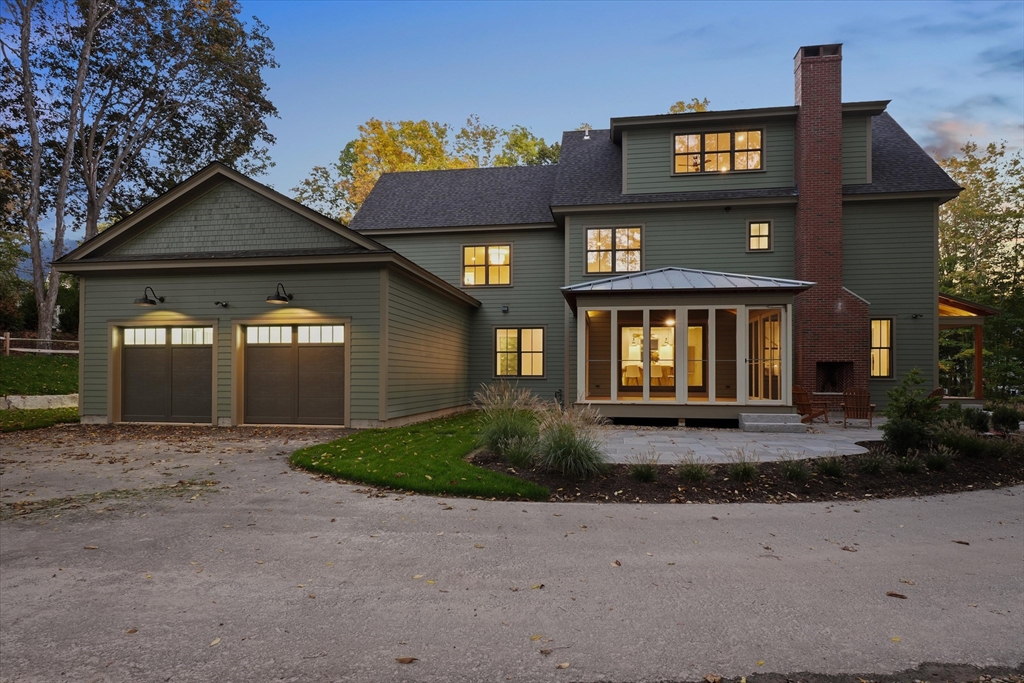
40 photo(s)
|
Newburyport, MA 01950
|
Active
List Price
$2,799,000
MLS #
73454782
- Single Family
|
| Rooms |
10 |
Full Baths |
4 |
Style |
Farmhouse |
Garage Spaces |
2 |
GLA |
3,775SF |
Basement |
Yes |
| Bedrooms |
5 |
Half Baths |
1 |
Type |
Detached |
Water Front |
No |
Lot Size |
40,000SF |
Fireplaces |
2 |
A rare opportunity to own one of two newly built attached single-family homes in a brand-new
boutique development where timeless Newburyport charm meets elevated modern living and coastal
sophistication. Each residence offers private luxury living less than half a mile from downtown and
is set on nearly an acre of land. Featuring 3,774 sq. ft. of finely crafted space with 5 bedrooms
and 4.5 baths, highlights include wide-plank white oak flooring, crown molding on the main level, a
fireplaced living room, and a chef’s kitchen with premium Thermador appliances and custom cabinetry.
Enjoy exceptional outdoor living with bluestone walkways, granite steps, curated landscaping, a
private patio with a wood-burning fireplace, and a three-season porch with interchangeable screens
and glass panels. These move-in-ready homes set a new benchmark for luxury living in one of
Newburyport’s most desirable locations.
Listing Office: Realty One Group Nest, Listing Agent: Gretchen Maguire
View Map

|
|
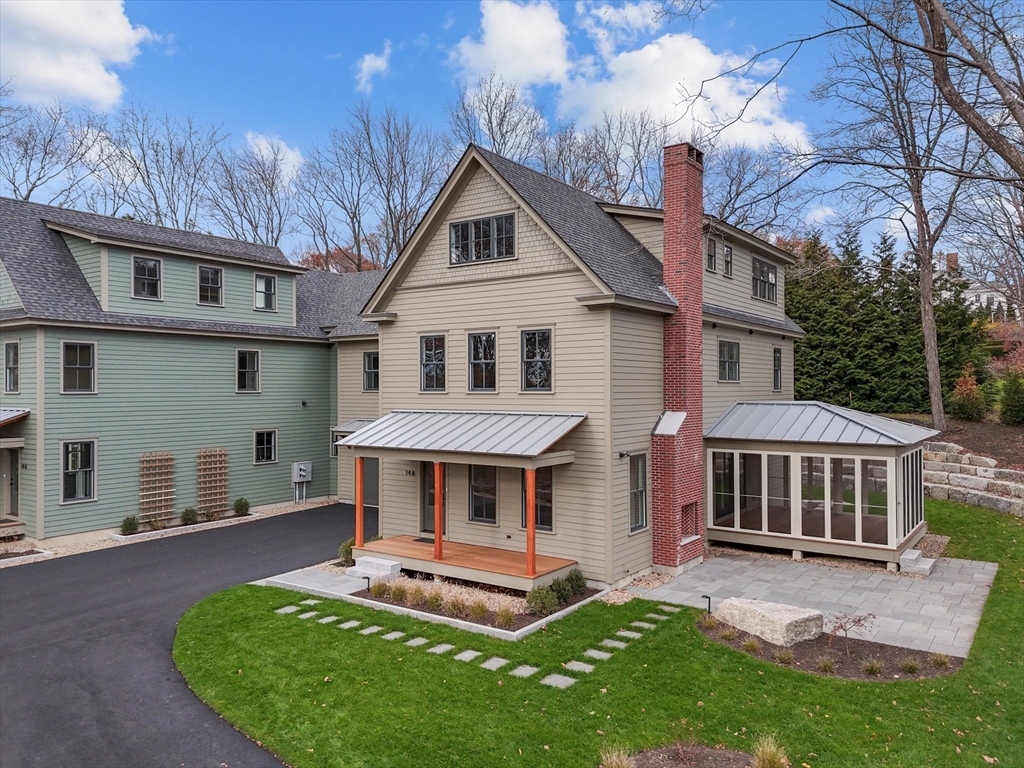
40 photo(s)
|
Newburyport, MA 01950
|
Active
List Price
$2,799,000
MLS #
73458642
- Single Family
|
| Rooms |
10 |
Full Baths |
3 |
Style |
Farmhouse |
Garage Spaces |
2 |
GLA |
3,775SF |
Basement |
Yes |
| Bedrooms |
5 |
Half Baths |
1 |
Type |
Detached |
Water Front |
No |
Lot Size |
40,000SF |
Fireplaces |
2 |
Introducing the second of two exclusive new-construction homes in this brand-new boutique
development — where timeless Newburyport charm meets elevated modern living.14 Dexter Lane, Unit B
offers private luxury living less than ½ mile from downtown and is set on nearly an acre of land.
Enjoy 3,774 sq. ft., 5 beds, and 3.5 baths, along with exceptional outdoor spaces including a
three-season porch with screen/glass panels and a patio with a wood-burning fireplace. Highlights
include wide-plank white oak flooring, crown molding on the main level, a fireplaced living room,
and a chef’s kitchen with premium Thermador appliances and custom cabinetry. Turn-key.
Sophisticated. Coastal living at its finest in one of Newburyport’s most desirable
locations.
Listing Office: Realty One Group Nest, Listing Agent: Gretchen Maguire
View Map

|
|
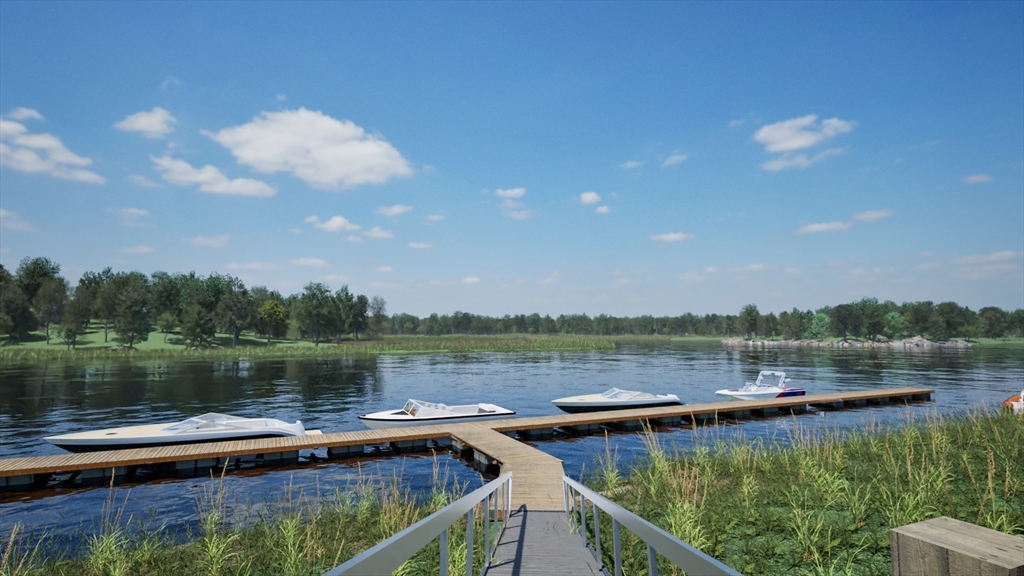
31 photo(s)
|
Newburyport, MA 01950
|
Active
List Price
$4,499,900
MLS #
73446200
- Single Family
|
| Rooms |
15 |
Full Baths |
5 |
Style |
Colonial |
Garage Spaces |
3 |
GLA |
5,451SF |
Basement |
Yes |
| Bedrooms |
5 |
Half Baths |
1 |
Type |
Detached |
Water Front |
No |
Lot Size |
1.03A |
Fireplaces |
1 |
Discover a rare opportunity to own new construction on the Merrimack River with private dock access.
Bartley’s Landing is an exclusive enclave of just four luxury homes, offering stunning -
unobstructed - waterfront views, direct river access, and the chance to help personalize your home
from the ground up. Immerse yourself in the ever-changing beauty of the tides, local wildlife, and
New England seasons—all from the comfort of your newly designed home. Whether it’s boating from your
own slip (room for up to 35 feet boats for each house), watching the sunset over the water, or
entertaining guests against a scenic river backdrop, life at Bartley’s Landing is nothing short of
exceptional.Don’t miss your chance to be part of this one-of-a-kind waterfront community in the
heart of Newburyport. Do you want to be one of these four? Who wouldn't? Open House is reserved
private showings by appointment this Sunday to take in the views, see dock & house location - book
your appointment now!
Listing Office: Realty One Group Nest, Listing Agent: Homes & Lifestyles Team
View Map

|
|
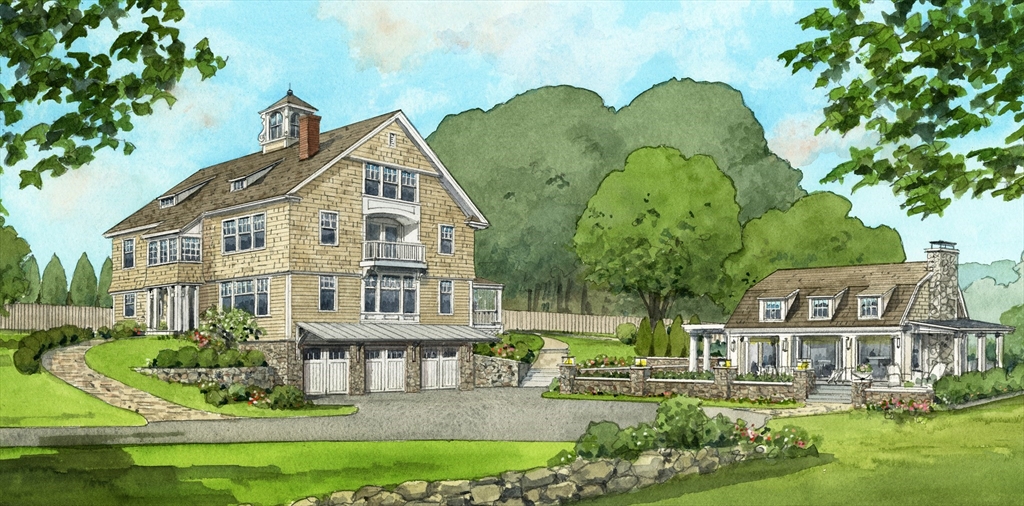
2 photo(s)
|
Newbury, MA 01951-1802
(Upper Green)
|
Under Agreement
List Price
$4,924,636
MLS #
73333082
- Single Family
|
| Rooms |
10 |
Full Baths |
4 |
Style |
Shingle |
Garage Spaces |
6 |
GLA |
4,500SF |
Basement |
Yes |
| Bedrooms |
4 |
Half Baths |
1 |
Type |
Detached |
Water Front |
No |
Lot Size |
4.52A |
Fireplaces |
1 |
Build your dream home on this 4.5-acre gem at the gateway to Joppa Flats & the Great Marsh, on a
quiet country lane untouched by time. Once the East Hay field for the storied Spencer Pierce Little
Farm, the 'good soil' & exquisite southern exposure are just as the original settlers found it - a
vast open space dotted w/ storybook evergreens, ancient maple groves and spectacular views
stretching to the Atlantic. Acclaimed builder & architectural team with deep local ties and a vast
body of luxury builds in Newburyport's south end, stand ready to craft a custom residence with
premier workmanship & amenities: a showstopping kitchen overlooking rolling fields & shimmering
ocean beyond, a grand fireplace and entry hall, + 6-car garage and elevator. 1.5 miles to downtown
Newburyport, this private sanctuary is a once-in-a-lifetime chance to own a piece of Newbury’s
heritage & forge a future designed especially for you. up to 6000 sq. ft. of living, starting at
$4.5 million.
Listing Office: Realty One Group Nest, Listing Agent: Lynne Hendricks
View Map

|
|
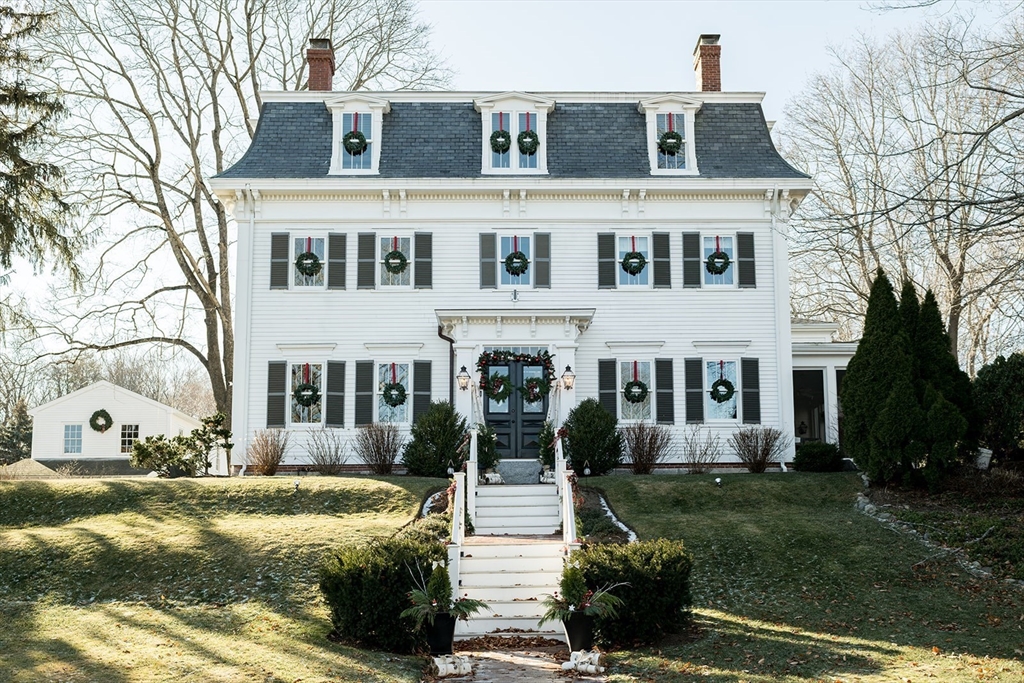
42 photo(s)

|
Newburyport, MA 01950
|
Active
List Price
$5,395,000
MLS #
73462563
- Single Family
|
| Rooms |
22 |
Full Baths |
8 |
Style |
Federal |
Garage Spaces |
2 |
GLA |
7,159SF |
Basement |
Yes |
| Bedrooms |
7 |
Half Baths |
2 |
Type |
Detached |
Water Front |
No |
Lot Size |
2.52A |
Fireplaces |
7 |
No matter the season, 51 High St shines. Set on over 2.5 acres on "The Ridge," Newburyport's most
prestigious and historic neighborhood, 51 High Street is a masterfully restored and expanded Federal
estate offering seven bedrooms, 10 baths, and timeless sophistication. This grand residence has been
meticulously updated to preserve its architectural integrity while introducing the finest modern
amenities. Surrounded by lush gardens and forest, the property features a heated saltwater pool, an
elegant pool house with indoor/outdoor kitchens, multiple alfresco dining and lounge areas, a
bluestone patio with a fire pit, and a screened dining porch off the formal dining room. The
Primary-Suite spans over eight-hundred square feet and features a luxurious soaking tub, generous
walk-in closets, and a serene space. Ambiance, proportions, exquisite details, and thoughtfully
designed spaces define this singular home. A rare blend of historic grandeur and contemporary
comfort in the downtown.
Listing Office: Realty One Group Nest, Listing Agent: Homes & Lifestyles Team
View Map

|
|
Showing listings 51 - 71 of 71:
First Page
Previous Page
Next Page
Last Page
|